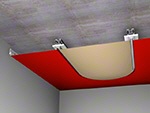All types of elements can be integrated into the stretched ceiling.
Here are some frequent cases.
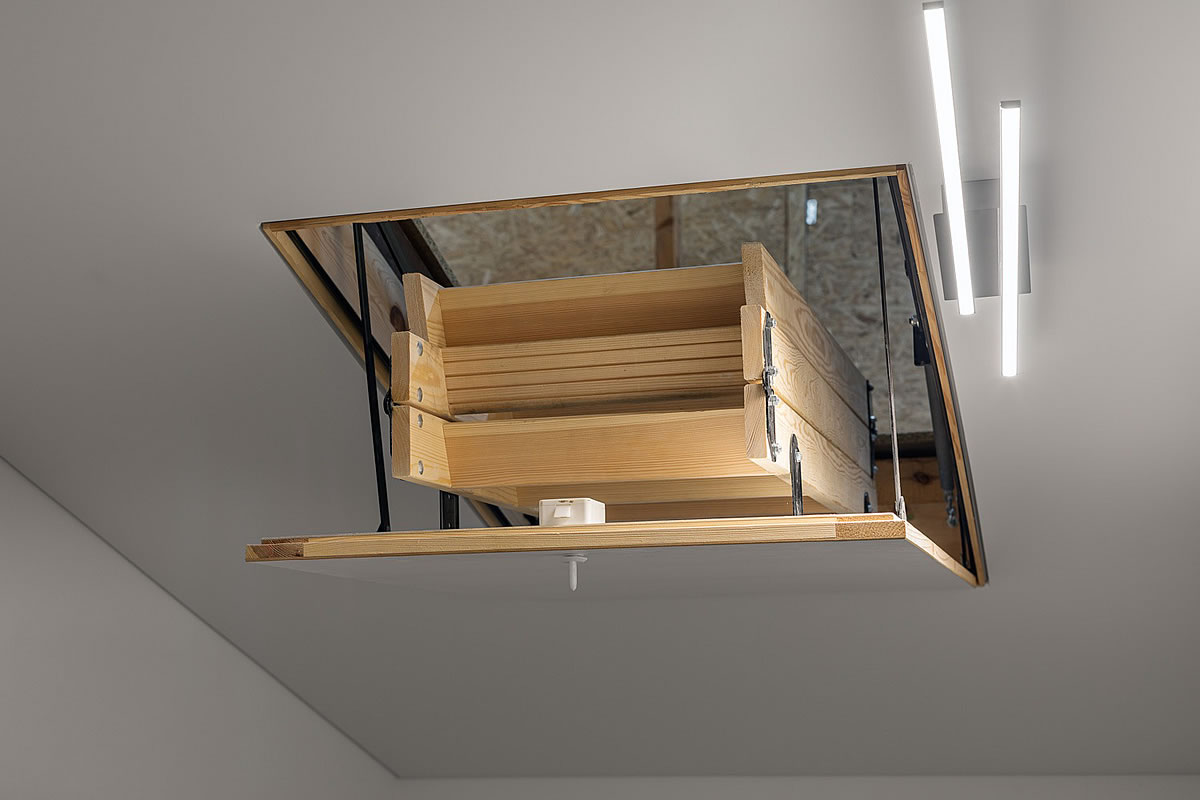
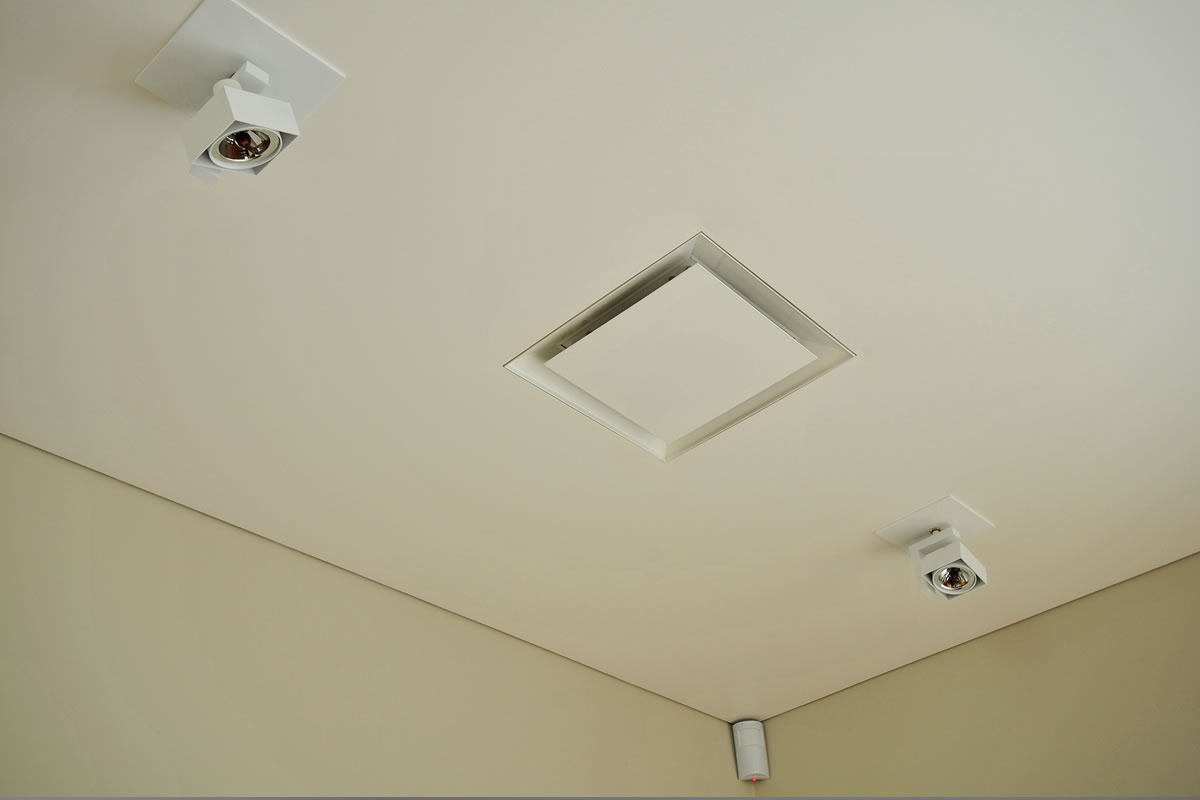
Pipe bypass
For water, electricity, heating pipes, etc...
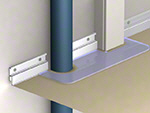
Less than 3 cm from wall
The stretched ceiling, reinforced with a resistant translucent plate, goes around the pipes.
The device does not appear after installation.
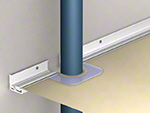
At 3 cm from the wall
The stretched ceiling, reinforced by a translucent plate, is interlocked with a BARRISOL® Tradition rail.
Curved and notched rails for pillars and columns
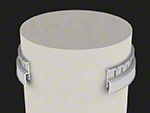
Diameter < 28 cm for BARRISOL® Tradition and BARRISOL® Star
BARRISOL® Star pre-cut for an exact adaptation to the circumference of the pillars. Beyond 28 cm, the rails will be curved.
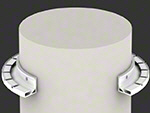
Diameter > 28 cm, BARRISOL® Tradition
BARRISOL® Tradition PVC rail bent in factory to the measures of the pillars and columns.
Connection of the rails by aluminum sleeve.
All technical devices are incorporated
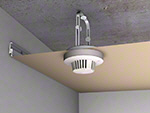
Smoke detector
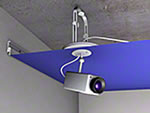
Security systems
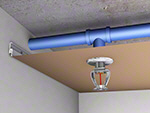
Sprinkler integrated in the fabric
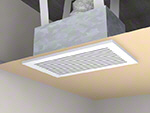
Air vent
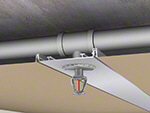
Sprinkler integrated in a separator profile
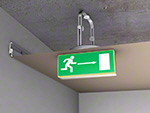
Autonomous security block
Recesses
Many decorative possibilities can be envisaged by installing a BARRISOL® Star ceiling in another BARRISOL® Star ceiling.
A reserve is provided at the desired location, in the shape and size of the ceiling to be embedded. Both ceilings are stretched on BARRISOL® Star rails.
Barrisol® Star for embedding
BARRISOL® Star rails for flush mounting of BARRISOL® Star duo.
In the same way, skylights, roof windows, shutters, access hatches are embedded in the BARRISOL® Tradition and BARRISOL® Star ceilings.
Cornices and beams
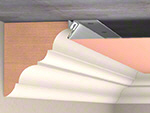
Existing cornice
The BARRISOL® Star ceiling adapts to the height left by the shape of the cornice for its installation.
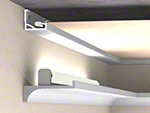
Cornice with lighting
Illuminated cornice, placed at 200 mm from the wall, diffuses its light on the matt or satin ceiling.
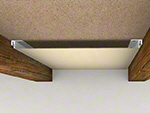
BARRISOL® Star stretch ceiling between beams
BARRISOL® Star beams fixed to the existing ceiling. Stretched ceiling from beam to beam.










